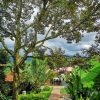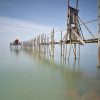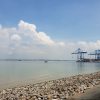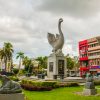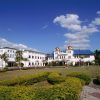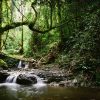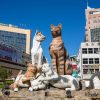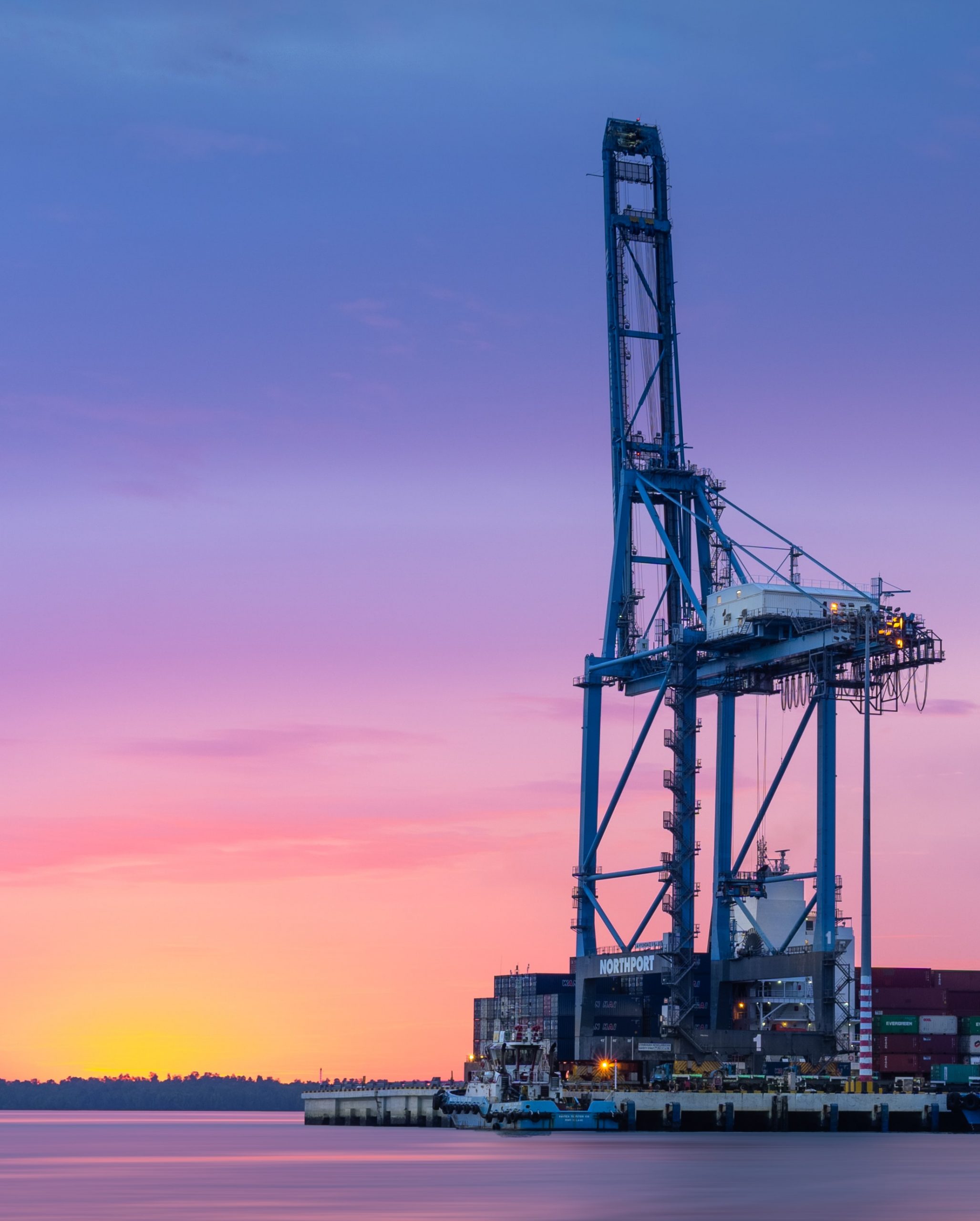

The Construction of the Klang Bridge
Published on Nil | by clairegrey.co.uk
The Federated Engineering Company won the contract to build the first road bridge across the river Klang, which was completed in 1908. The engineers in charge of the work were George Russell and James Craig.

16 HP Albion supplied by us to Federal Government -10:08:05 The Boss and I
THE MALAY MAIL. THURSDAY SEPTEMBER 10, 1908 THE KLANG BRIDGE. SOME PARTICULARS OF ITS CONSTRUCTION. As the official opening of the Klang Bridge takes place on Saturday, some particulars of the new structure may be of interest. Owing to the development of the rubber planting industry in that part of Selangor which lies between the rivers Klang and Selangor, and the consequent increase in the traffic crossing the river where the town of Klang is situated on the southern bank, the Government decided that it was imperative that the river should be bridged. The bridge which has been erected by the Federated Engineering Company, as contractors to the Government is of the Linville type in four spans of 140 ft. carried on five piers; each pier consisting of two iron cylinders at 22 ft. centres, and braced to each other by horizontal and diagonal steel bracing. The river at the point bridged is tidal, is 560 ft. wide, and has a rise and fall of 17 ft. at spring tides and a current of 6 knots. The contractors commenced work on July 27th, 1907, by building a temporary bridge.

View of Klang River and ferry boats
It was at first intended to erect this on the screw pile principle, but the plan was abandoned owing to the soft nature of the soil, and, instead, solid drawn flanged steel piles, 8 in. in diameter were driven in from shear legs erected on two barges. These piles were furnished with earth plates 10 ft. from the points. Owing to the “spring” in the blue clay, the piles had to be weighted as well as driven. The spans were 25 ft. centres and the piers were connected at the top by hard wood laid longitudinally upon which were placed sleepers. At the positions for cylinders, special outside piles were driven, both up and down stream. Both the piers and the piles at the positions for cylinders were securely braced. The whole of the temporary bridge was built with Tamil and Malay labour and was designed by Mr. G. D. Russell, manager of the Federated Engineering Co. CYLINDER SINKING Ten cylinders, forming the five piers of the permanent bridge, were supplied and sunk by the contractors.

1st span finished
The cylinders below river bed are of mild steel, having a bell mouth 9 ft. in diameter, tapering to 7 ft. 7 ¾ in., the sections being 5 ft. deep. Above river bed, the cylinders are of cast iron 7 ft. 7 ¾ in. in diameter tapering to 6 ft., the sections being 4 ft. deep. The sinking of the cylinders was commenced on Sep. 14th, 1907. The excavation in all cylinders was done on the open system by Chinamen digging the inside and filling cane baskets, which were hoisted to the surface by steam winches. The shore cylinders kept fairly free of water in the blue clay but when sand was reached, at a depth of 60 ft., a large amount of water had to be dealt with, a Pulsometer pump being used to keep the water under control. The south shore cylinders, after passing through 50 ft. of blue clay, 10 ft. of white china clay, 4 ft. of sand and 2 ft. of soft rock, finally reached hard rock bed.

2nd span finished
After the cutting edges had been packed with Portland cement, the cylinders were filled with concrete hearting. The steam cylinders were taken out along the temporary bridge in sections on trucks and built up on a staging at low water spring tides. 25 ft. of each cylinder was put in at once so that the tops should be above low water mark. The first stream south cylinders sank altogether 12 ft. of their own accord, and, on being pumped out, took a further run of 9 ft. The soils gone through in excavating were similar to those experienced in the south shore cylinders. The first stream south cylinders reached hard rock at 77 and the first stream north at 74. All the cylinders when finished were filled with concrete hearting. Owing to the great depth of water in mid-stream it was considered necessary to assemble 40 ft. of section before sinking the mid-stream cylinders. They reached hard stone at 82 ft. Great difficulty was experienced owing to water in the north shore cylinders after a depth of 60 ft. was reached.

James Craig front centre (with helmet on beam)
Four pulsometer pumps were kept going constantly, and approximately 42 million gallons of water were pumped out before hard bed was reached at a depth of 16 ft. Cylinder sinking was commenced in the middle of September, 1907, and completed in June, 1908. The north and south abutments were built entirely of concrete, reinforced at bottom with steel rails placed horizontally and resting on 125 concrete piles. THE SUPERSTRUCTURE. To carry the superstructure, 10 additional pipe piles were driven at each span at 28 ft centres and weighted with pig iron to carry 6 tons safe load each. The superstructure was supplied through the Crown Agents for the Colonies by the Horsebay Co., Ltd., Shropshire, and was erected by the Federated Engineering Company in situ.

Belfield Bridge Klang
The Linville girders are 140 ft. long and the total effective span of the bridge is 560 ft. The girders are 22 ft. centre to centre, and 21 ft. 6 in. deep between centres of intersections. The superstructure, which was assembled and riveted in position on the temporary staging, was designed to carry a live load of 150 tons per girder, equal to 1.200 tons on the whole bridge. The total weight of the superstructure is 560 ½ tons. The erection of the superstructure was started at the end of April and completed by the end of July.

Above: Photo from George Russell’s album. Original caption: “Belfield Bridge Klang”. The photograph shows George Russell smiling third from the left. Four of the seated figures have been identified by John Gullick in 2004 as from the left Oliver Marks, Anderson’s secretary, on his left Sultan Sulaiman, in the centre Sir John Anderson and on the right hand end of the row Sir William Taylor head of the F.M.S. States Administration.
From the Singapore Press and Mercantile Advertiser 22 May 1929 Page 2 “…we have had on loan from a reader a very interesting.. photo taken on the occasion of the opening of Belfield Bridge by Sir John Anderson, many years ago. The Photo contains, among others H.H. the Sultan of Selangor, Sir John Anderson, Sir. William Taylor, Mr. ( now Sir) Claud Severn, Messrs. H. M. Derby, R. W. Harrison, F.O. Saunders (Whittall and Co.) G. D. Russell (F. E. Co.) C. T. Hammerton, N. Walker, J. S. Mason (D. O. Klang) Conway Belfield ( Resident), Hiedley, Grandgeon, J. Gibson, C. Harley, H Wooten ( Harper and Co.), E. F. Townley (D. O. Kuala Selangor) Irving, Douglas (C.P.O.) Jack Murray and C. E. Spooner.”
For a description of the grand opening of the bridge click here, and look for THE MALAY MAIL. MONDAY SEPTEMBER 14, 1908
The Federal Government then bought the palace in 1957, to be converted into the Istana Negara. Since then it had undergone several renovations and extensions. But the most extensive upgrading was carried out in 1980, as it was the first time that the Installation Ceremony of His Majesty Seri Paduka Baginda Yang di-Pertuan Agong was held at the Istana Negara. Prior to this the Installation Ceremonies were held at the Tunku Abdul Rahman Hall in Jalan Ampang, Kuala Lumpur.
This majestic building is nestled within a serene and beautiful 11.34-hectare compound with a variety of plants and flowers, swimming pool and indoor badminton hall. It is located at Syed Putra Road right in the heart of the capital of Malaysia, Kuala Lumpur. The building has several halls for specific purposes such as the two main halls, the Throne Hall (Balairong Seri) and the Audience Hall (Dewan Mengadap) on the ground floor.
The whole area is fenced up and the Royal Insignia of His Majesty is placed on each steel bar between two pillars of the fence. At the front of the Istana Negara, there is the main entrance which resembles a beautiful arch. On each side of the arch, are two guard posts to shelter two members of the cavalry in their smart full dress uniform similar to the ones at Buckingham Palace, London.
As the palace grounds are not opened to members of the public or tourists, the Main Palace Entrance is a favourite picture spot for tourists.
